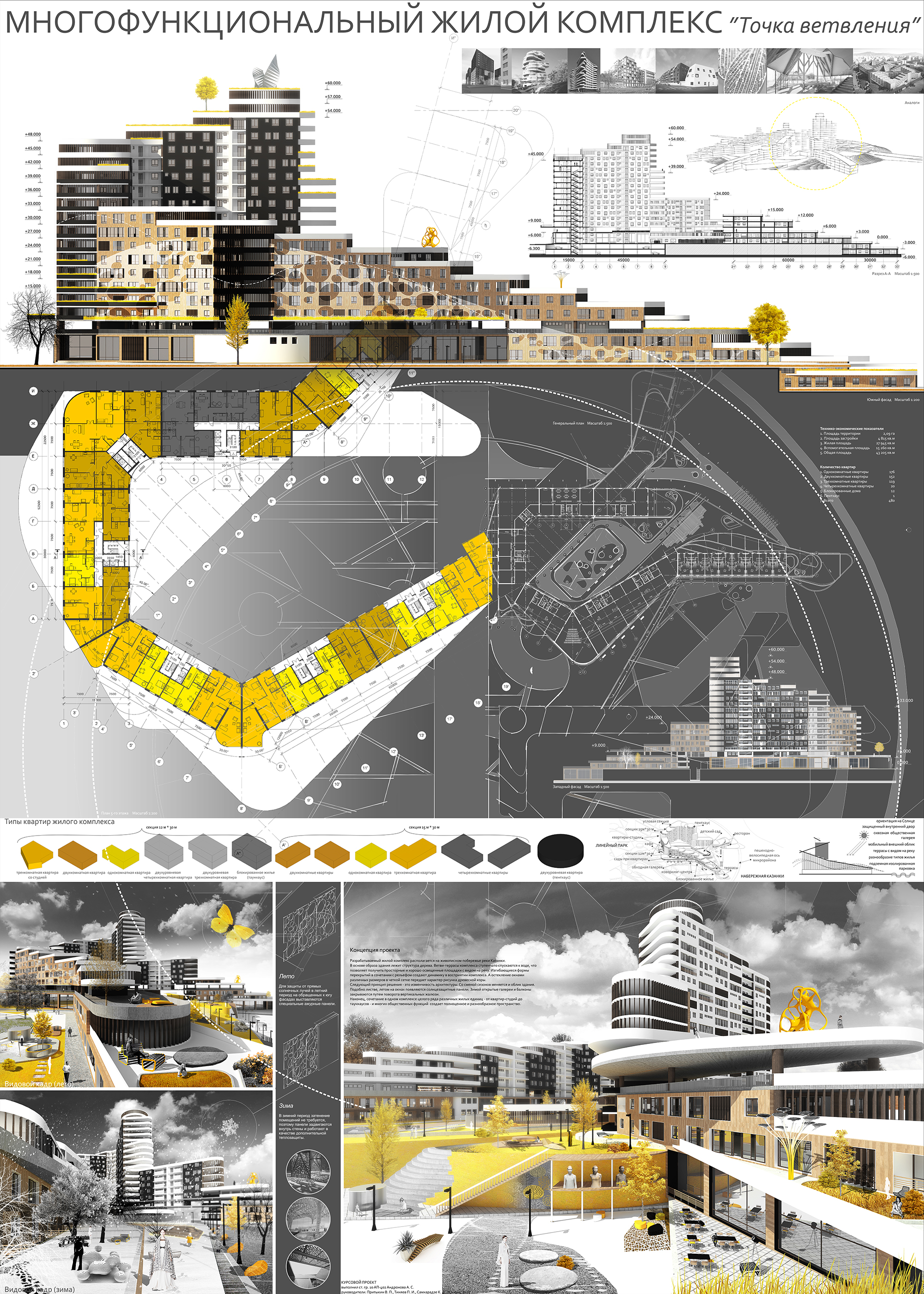ShopDreamUp AI ArtDreamUp
Deviation Actions
Suggested Deviants
Suggested Collections
You Might Like…
Featured in Groups
Description
I'm glad to represent the second part of my course project.
First part is here -->
<da:thumb id="410019856">
ENG
The plot of the project
Designed housing complex is located in the picturesque area of Kazanka river.
Structure of the building is mostly based on tree structure. Terraces-branches are moving step-by-step towards water, so there are many spacious and well-lighted grounds with amazing riverviews. Various glazing in the regular strict modules also represents the pattern of tree's bark.
The second idea is mobility of architecture. Appearance of the complex is changing during the seasonal change. Like a leafage, laced sun screens emerge on windows in summer. Moreover, all opened galleries and balconies are closing in winter by rotation of vertical venetian blinds.
In the end, combination of range of different housing units (from studio apartments to townhouses) and public functions in one complex creates intense and various space.
Tools used: Google SketchUp (vray render), Adobe Photoshop, Corel Draw, Autodesk Revit
Thank you for watching~
***
РУСЬ
Концепция проектаРазрабатываемый жилой комплекс располагается на живописном побережье реки Казанки.
В основе образа здания лежит структура дерева. Ветви-террасы комплекса ступенчато спускаются к воде, что позволяет получить просторные и хорошо освещенные площадки с видом на реку. Изгибающиеся формы перекрытий в сочетании с рельефом создают динамику в восприятии комплекса. А остекление окнами различных размеров в четкой сетке передает характер рисунка древесной коры.
Следующий принцип - это изменчивость архитектуры. Со сменой сезонов меняется и облик здания. Подобно листве, летом на окнах появляются солнцезащитные панели. Зимой открытые галереи и балконы закрываются путем поворота вертикальных жалюзи.
Наконец, сочетание в одном комплексе целого ряда различных жилых единиц - от квартир-студий до таунхаусов - и многих общественных функций создает полноценное и разнообразное пространство.
Использованные программы: Google SketchUp (vray render), Adobe Photoshop, Corel Draw, Autodesk Revit
Спасибо за внимание~
Image size
2000x2800px 3.78 MB
© 2013 - 2024 Andette
Comments23
Join the community to add your comment. Already a deviant? Log In
Вот это да...... фантастика




































